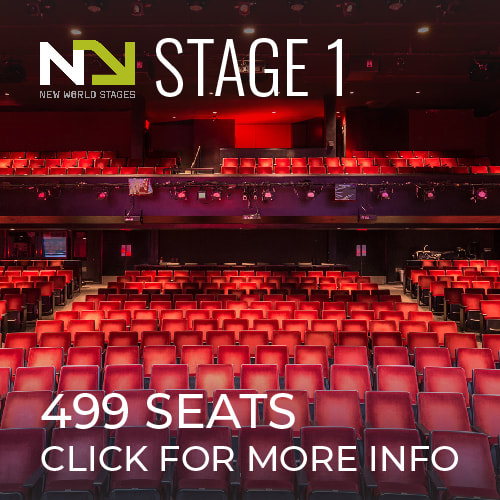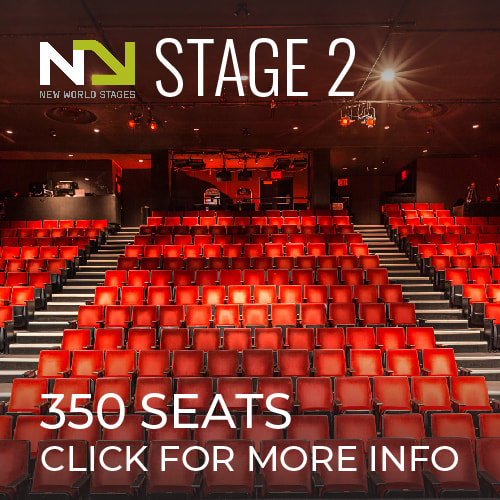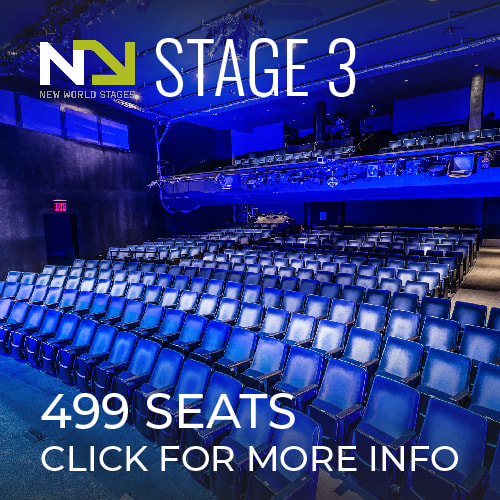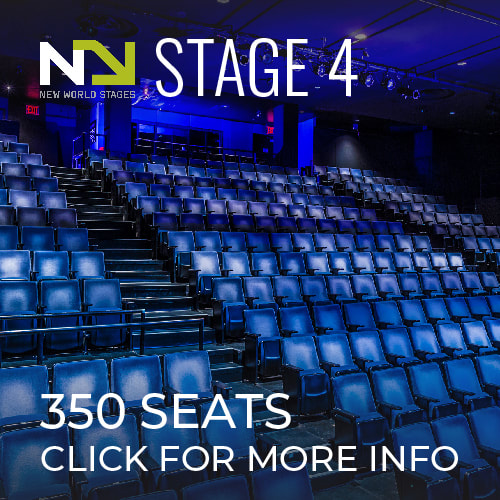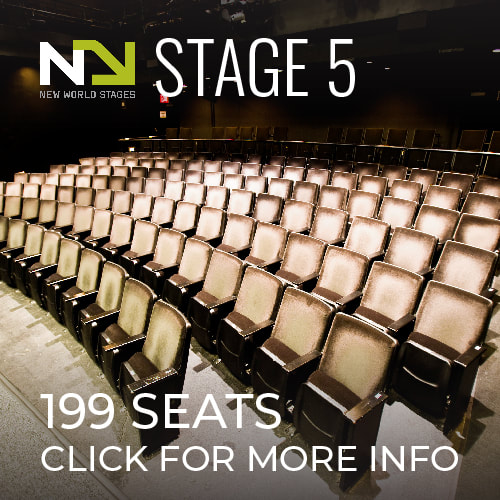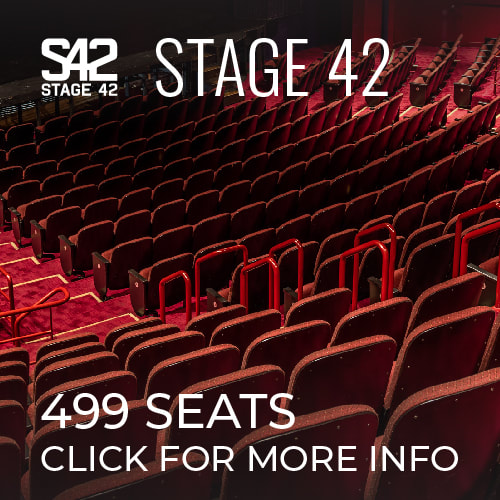rental inquiry
To inquire about renting a theater for your production, please fill out the form below. You will receive a response shortly. For rentals of less than one week (i.e. staged readings, showcases, etc.) please visit SHUBERT EVENTS.
stage 1: 499 seats
The largest Off-Broadway theatre size in New York, Stage 1’s red velvet seats in a traditional orchestra/ mezzanine arrangement invite audiences to enjoy their favorite productions in an intimate environment, with ample leg room and excellent sightlines.
|
SEATING CAPACITY
Orchestra Level: 390 seats Mezzanine Level: 109 seats ADA accessibility on Orchestra and Mezzanine Levels DIMENSIONS Stage: 42’ W x 25’-6” D Adjustable proscenium : 44’-11” W x 18’-6” H Height of grid (over stage): 19’-6” POWER Sound: 100 amp / 3 phase Lighting: 400 amp / 3 phase STAGE FLOOR Modular/removable Secoa platforms Height of stage from floor 2’-9” BACKSTAGE FACILITIES 3 ADA compliant dressing rooms accommodating 5-8 people each 1 Stage Manager’s office accommodating 2 people 2 ADA compliant bathrooms 1 ADA compliant shower room Washer/dryer hookup Control booth |
DOWNLOADS
Seating Chart Floor Plan Grid Plan Section Signage Spec Sheet *Cad files available upon request » |
stage 2: 350 seats
The perfect mid-size Off-Broadway theatre, Stage 2’s red velvet stadium-style seating provides optimal vantage points from every location. In an auditorium voluminous enough for grand productions, it has the proximity desired for the most intimate performances.
|
SEATING CAPACITY
One Level: 350 seats ADA accessibility from Orchestra and Mezzanine lobby levels DIMENSIONS Stage: 46’-10” W x 21’ D Adjustable proscenium: 48’ W x 17’-8” H Height of grid (over stage): 21’ POWER Sound: 100 amp / 3 phase Lighting: 400 amp / 3 phase STAGE FLOOR Modular/removable Secoa platforms Height of stage from floor 2’-6” BACKSTAGE FACILITIES 2 ADA compliant dressing rooms accommodating 5 to 6 people each 2 ADA compliant bathrooms 1 ADA compliant shower room Washer/dryer hookup (shared) |
DOWNLOADS
Seating Chart Floor Plan Grid Plan Section Signage Spec Sheet *Cad files available upon request » |
STAGE 3: 499 SEATS
The largest Off-Broadway theatre size in New York, Stage 3’s blue velvet seats in a traditional orchestra/ mezzanine arrangement invite audiences to enjoy their favorite productions in an intimate environment, with ample leg room and excellent sightlines.
|
SEATING CAPACITY
Orchestra Level: 390 seats Mezzanine Level: 109 seats ADA accessibility on Orchestra and Mezzanine Levels DIMENSIONS Stage: 42’ W x 25’-6” D Adjustable proscenium : 44’-11” W x 18’-9” H Height of grid (over stage): 19’-6” POWER Sound: 100 amp / 3 phase Lighting: 400 amp / 3 phase STAGE FLOOR Modular/removable Secoa platforms Height of stage from floor 34.5” BACKSTAGE FACILITIES 3 ADA compliant dressing rooms accommodating 6-8 people each 1 Stage Manager’s office accommodating two 2 ADA compliant bathrooms 1 ADA compliant shower room Washer/dryer hookup Control booth |
DOWNLOADS
Seating Chart Floor Plan Grid Plan Section Signage Spec Sheet *Cad files available upon request » |
STAGE 4: 350 SEATS
The perfect mid-size Off-Broadway theatre, Stage 4’s blue velvet stadium-style seating provides optimal vantage points from every location. In an auditorium voluminous enough for grand productions, it has the proximity desired for the most intimate performances.
|
SEATING CAPACITY
Orchestra Level: 350 seats ADA accessibility from Orchestra and Mezzanine lobby levels DIMENSIONS Stage: 46’-10” W x 21’ D Adjustable proscenium: 48’ W x 19’-10” H Height of grid (over stage): 21’ POWER Sound: 100 amp / 3 phase Lighting: 400 amp / 3 phase STAGE FLOOR Modular/removable Secoa platforms Height of stage from floor 29” BACKSTAGE FACILITIES ADA compliant, flexible dressing rooms accommodating 12 people 2 ADA compliant bathrooms 1 ADA compliant shower room Washer/dryer hookup (shared) Control booth |
DOWNLOADS
Seating Chart Floor Plan Grid Plan Section Signage Spec Sheet *Cad files available upon request » |
STAGE 5: 199 SEATS
The coziest theatre at New World Stages, Stage 5’s wrap 199 around mezzanine and comfortable orchestra seating practically envelope the stage, allowing audiences to experience productions as if in the same room with the performers.
|
SEATING CAPACITY
Orchestra Level: 158 seats Mezzanine Level: 41 seats ADA accessibility on Orchestra and Mezzanine Levels DIMENSIONS Stage: 37’-11” W x 15’ D Adjustable proscenium: 37’-8” W x 18’-6” H Height of grid (over stage): 18’-6” POWER Sound: 100 amp / 3 phase Lighting: 200 amp / 3 phase STAGE FLOOR Modular/removable Secoa platforms Height of stage from floor 25.5” BACKSTAGE FACILITIES 2 ADA compliant dressing rooms accommodating 5 people each 2 ADA compliant bathrooms 1 ADA compliant shower room Washer/dryer hookup (shared) Control booth |
DOWNLOADS
Seating Chart Floor Plan Grid Plan Section Equipment List Signage Spec Sheet *Cad files available upon request » |
STAGE 42: 499 SEATS
Located amongst the bright lights on 42nd Street, STAGE 42 is the first Off-Broadway theatre in New York built by The Shubert Organization from the ground up. The exceptionally well-configured auditorium combines a traditional rake along with stadium seating, providing excellent sightlines and proximity to the stage. The stage itself and the orchestra pit are comparable in size and functionality of many Broadway theatres.
|
LOCATION
422 West 42nd Street, New York, NY 10036 SEATING CAPACITY 499 seats Front nine rows are gently raked (5” risers), Rear nine rows are stadium seating (17” risers), ADA accessibility in front and rear of auditorium DIMENSIONS Stage: 71’W x 26’-1” D (smoke pocket to upstage wall) Edge of apron to plaster line: 4’-1” plus 6” deep smoke pocket Proscenium: 39’-7” W x 24’ H Height of grid (over stage): 48’-4” (47’-7” clear below) RIGGING ACCOMODATIONS Gridiron with 50 psf live load capacity; includes five wells plus 3” slat channels; hoisting trap above SL wing. Headlock beam, as well as loft bock support beams, for accommodating underslung units; all rated for 1,500 lb. loading capacity per 5-line system set. Each fly floor is equipped with a pin rail rated for 500 lbs. uplift per linear foot, concentrated load of 1,000 lbs. uplift. POWER 1200 amp company switchboard 200 amp panel for sound power on SL fly floor 200 amp fused disconnect at stage level for automation, etc. Two 100 amp panels at stage level (SL & SR) for miscellaneous HOUSE CURTAIN Guillotine style Operated from SR fly floor Rigged from #1 system set, 6” upstage of smoke pocket ORCHESTRA PIT Approximately 400 sq. ft. Available platform system to cover pit and extend floor of auditorium seating when orchestra pit not in use. UNDERSTAGE TRAP Column free Approximately 1,125 sq. ft. BACKSTAGE FACILITIES 2 ADA compliant chorus rooms one accommodating up to ten people, one accommodating up to seven people 2 dressing rooms for use as single rooms by featured performers, or each could be shared by two people 1 Stage Manager’s office (facilities to accommodate use as a dressing room) Wardrobe room with laundry “Flex area” for use as a green room; includes kitchenette, utility sink, and restroom for backstage crew 3 ADA compliant bathrooms 3 ADA compliant showers |
DOWNLOADS
Seating Chart Lower Lobby Upper Lobby Auditorium Section Signage Spec Sheet *Cad files available upon request » |

